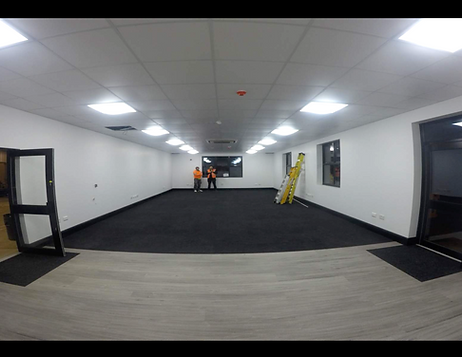top of page

Celebrating 10+ years of incorporation.
Innovative Construction. Specialist Brick, Block and Stonework.
VIDEO
PORTFOLIO
Welcome to our video portfolio. These videos have been filmed and edited by ourselves with the permission of our clients.
We created these construction movies for people to watch and enjoy for referencing and memorabilia purposes.
Should you be interested in our methods of practice and the required tasks necessary to carry our your build project. Please see the relevant drop down menu categories and videos below.
More videos to be uploaded so be sure to keep checking in on this page.
Before - Cement rendered walls
After - Original features restored
bottom of page









